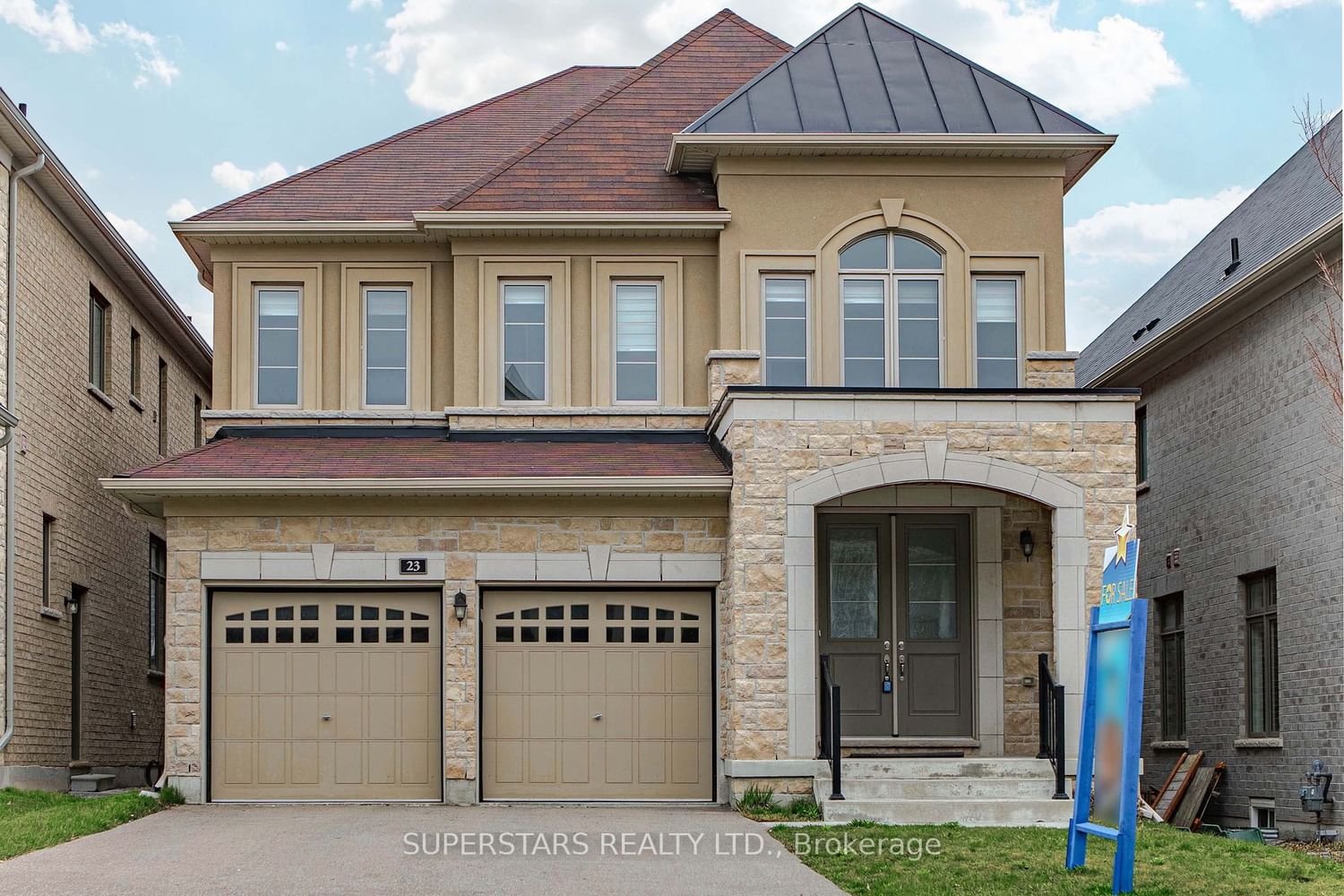$1,479,900
$*,***,***
4+1-Bed
4-Bath
2500-3000 Sq. ft
Listed on 4/19/24
Listed by SUPERSTARS REALTY LTD.
Gorgeous Double Car Garage Detached Home With Approx 3000Sqft. Luxurious Stone/Stucco Front, Double French Door. Efficient Layout With Walk-Out Basement. $$$ Upgrades, Smooth Ceiling, Modern Light Fixtures & Pot Lights, Modern Zebra Blinds Throughout. Hardwood Floor On Main, Iron Pickets. Gourmets Kitchen With Stone Counter, Stainless Steel Appliances, Extended Cabinets Up To Ceiling, Center Island With Breakfast Bar. 4 Spacious Bedrooms(3 With Walk-In Closet) & 3 Bathrooms(2 Ensuites) On 2nd Floor. Huge Master With 9Ft Ceiling, 5Pc Ensuite(Glass Shower). W/O Basement With Extra Large Windows. EV Charging In Garage.
To view this property's sale price history please sign in or register
| List Date | List Price | Last Status | Sold Date | Sold Price | Days on Market |
|---|---|---|---|---|---|
| XXX | XXX | XXX | XXX | XXX | XXX |
N8250666
Detached, 2-Storey
2500-3000
10
4+1
4
2
Built-In
4
Central Air
Unfinished, W/O
Y
Stone, Stucco/Plaster
Forced Air
Y
$5,878.49 (2023)
104.92x38.09 (Feet)
